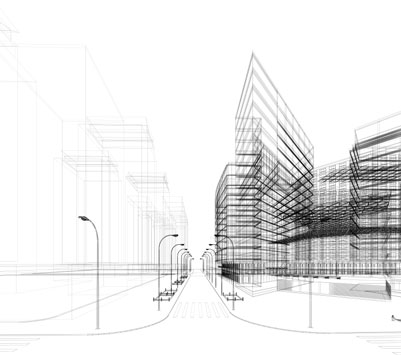A small classroom extension facility consisting initially 2nr Classrooms and admin accommodation, designed for extension to another floor at a later date. The works included the isolation and diversion of local services to facilitate the extension and the existing classroom block was to be maintained fully operational during the part of the construction programme. Blueprint was commissioned for mechanical and electrical full design duties. Services included the extension of the existing electrical distribution and heating infrastructure, lighting, power, safety & security services, and external lighting.
Projects/Testimonials
The alternation and refurbishment of office accommodation for the relocation of a local medical practice. The accommodation included 10 nr consultation rooms, treatment and phlebotomy rooms, main reception & waiting and administration offices. Blueprint was commissioned for mechanical and electrical performance specifications and drawings. Services included air conditioning and ventilation, hot & cold water services, lighting, power and IT/communications for the administration and consultation room networks.
The part refurbishment to one of the school’s Halls of Residence. These student apartments were finished to a high standard with particular attention paid to the living areas and ensuite facilities. Our commission included full mechanical and electrical design specifications and drawings. Services included heating, ventilation, hot & cold water services, lighting, power, safety/communications and entertainment systems.
The extension and part refurbishment of a nursery facility for Berkhamsted School. The existing nursery facility was to be maintained fully operational during the part of the construction programme. Blueprint was commissioned for mechanical and electrical full design duties. Services included the extension of the existing electrical distribution and heating infrastructure to the extension building. The services to the new classrooms included heating, and hot & cold water services and extraction to the toilet facilities, lighting, power, safety/communications services, and external lighting.
101 Apartments within three blocks to Lifetime Homes and Secure By design requirements. Our commission was for electrical services full design duties for a local electrical services installation contractor. Services included independently metered incoming electrical and telecommunications services to each of the flats, and landlord communal services including fire ventilation safety systems, integrated TV reception and photo-voltaic installations.
42 Flats and communal facilities located within a single 3 storey building. Our commission was for electrical services full design duties for a local electrical services installation contractor. Services included independently metered incoming electrical and communications services to each of the flats and landlords services including commercial kitchen facilities, warden call, fire safety systems and integrated TV reception/ IT installations.






